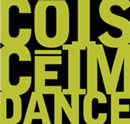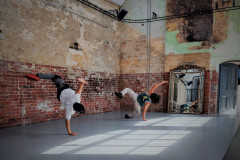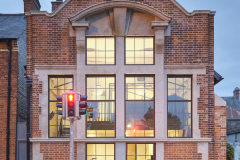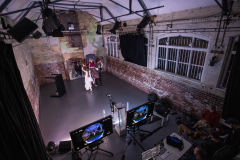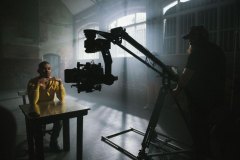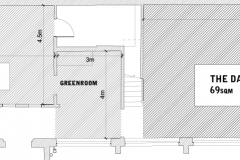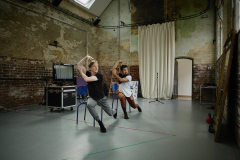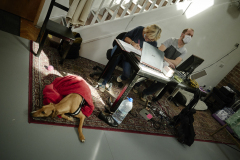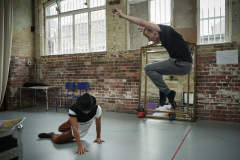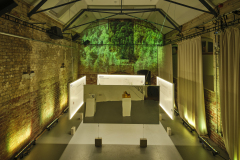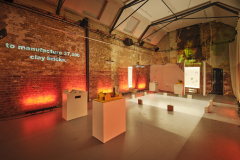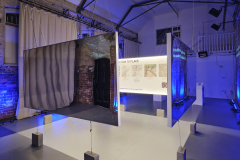A SPACE TO DANCE. A PLACE TO DREAM.
The landmark building at 42 Fairview Strand is CoisCéim’s home. Together with our offices, the site houses THE DANCE STUDIO & THE ATRIUM – spaces for creativity to take shape that are sought-after by dancers, theatre makers, photographers and other artistic professionals in Dublin.
Located in Fairview, a 10 minute cycle from the City Centre and short stroll to Fairview Park, both the THE DANCE STUDIO & THE ATRIUM can be hired for rehearsals, private classes, auditions, filming/photography, meetings, conferences and more. Full of beautiful natural light, with double height ceilings and aged brick walls, THE DANCE STUDIO is also fitted with custom built, heated, sprung floors, portable barres, mirror, sound system and technical options (see full specifications below).
Constructed in 1889, 42 Fairview Strand, Dublin 3 was built as a post office. With the support of capital grant funding from the Arts Council and the Department of Tourism, Culture, Arts, Gaeltacht, Sport & Media, in 2020/21 – CoisCéim customised the building to bring it’s embodied energy to the fore and add two new spaces to dance in the capital. At the same time, the landlord conducted a series of renovations to restore the structure’s external beauty. The company introduced itself to the neighbourhood with A REACTION TO PLACE – an Arts Council commission to architect Jenny O’Leary – as part of Ireland’s largest architecture festival, OPEN HOUSE DUBLIN in October 2021 outlining the company’s desire to harness the rich heritage of our home to develop a self-sustaining space where dance can thrive.
THE DANCE STUDIO
SPECIFICATIONS
LIMITATIONS | CoisCéim Studios are not available for public events or classes. Smoking is not permitted anywhere in the building. Please contact us for full terms and conditions.
THE DANCE STUDIO
DIMENSIONS | 6m wide by 11.35m long
DANCE FLOOR | A heated sprung dancefloor with Grey JCJoel ‘Joel Acoustic’ marley
ACCESSIBILITY | Wheelchair accessible from the north side with the use of a telescopic channel ramp. The office and control room on the first floor is accessible via one flight of stairs.
BALLET BARRES | aprox 10m of portable, height adjustable ballet barres are available for use.
LIGHTING | Controlled on a wall panel in the greenroom and can be dimmed to various levels. A 90% blackout is possible via use of curtains along the windows on the west wall and electric blinds on the velux windows on the east ceiling.
SOUND | For rehearsal purposes there is an AUX input and Bluetooth receiver in the studio facilities panel. Upright piano, tuning on request.
BARS | A U shaped tab track runs from one long side of the studio curving around and back up the other long side of the studio It sits at a height of 4m and currently holds 4 x 3m wide drapes, colour neutral, used to create black out. On the east side of the studio there are ‘goalpost’ style bars attached for hanging projection screen/other goods. These measure 3.5m in height and 10m length
TECHNICAL EQUIPMENT | Available on request.
INTERNET/DATA POINTS | Wifi is available in the studio and data points around the studio allowing for connections to be made with Ethernet
ELECTRICAL | Multiple double 13a sockets available throughout the studio and in the control room. 32amp single phase power available in the control room and in the studio facilities panel.
CONTROL ROOM | Situated on the north side of the studio at a height of 5m with a glass window for viewing. Access must be pre-arranged.
GREEN ROOM | A small kitchenette with sink, microwave, kettle, dishwasher and small refrigerator is adjacent to the studio.
DRESSING ROOM | Located at the south side of the studio with 2 showers, 2 toilets and small changing area One toilet is wheelchair accessible – currently via the exit door.
THE ATRIUM | RESEARCH & HOTDESK SPACE
SPECIFICATIONS
DIMENSIONS | Aprox 6.1m wide by 9.4 long. 58sqm.
FLOOR | wood parquet over concrete
ACCESSIBILITY | Access via double doors, ground floor is entirely flat.
LIGHTING | There are no stage lighting facilities. House lighting is controlled on a wall panel and cannot be dimmed.
SOUND | AUX input only.
SEATING | A three seater sofa and 2 large footstools are located near the greenroom. Additional seating and tables available on request.
TECHNICAL EQUIPMENT | Available on request.
INTERNET/DATA POINTS | Wifi is available and one data point near the front door allows for connections to be made with Ethernet
ELECTRICAL | minimal double 13a sockets available
BALCONY/HOTDESK AREA | Aprox 13sqm with sofa and data points accessible via one flight of stairs.
GREEN ROOM | A small kitchenette with sink, microwave, kettle, dishwasher and small refrigerator is adjacent to the Atrium.
DRESSING ROOM | none
SUPPLIERS
SOAPS AND FRAGRANCES | LITTLE FLOWER: Born out of a love for plant lore, healing, & tender loving care practices, Little Flower creates hand made, locally sourced, botanical skincare in addition to workshops & bespoke gift boxes. Each offering is hand crafted lovingly in small batches working with the alchemy of organic plants, flowers, essential oils, waxes, butters & oils. INSPIRED by the ways of old / HONOURING the wisdom of nature / INFUSED with Tender Loving Care. littleflowerhello@gmail.com
SOUND | ONE LOUDER SOUND | www.oneloudersound.ie
RAINGARDEN | Bí URBAN | www.biurban.ie
10 minutes from dublin city centre
LOCATION
PARKING | Across the street at The Church of the Visitation of the Blessed Virgin Mary, Fairview is an APCOA Car Park. For details and to download the parking app in advance visit apcoa.ie.
You can find a free parking option on some neighboring streets here
Contact us for temporary load in/out options.
STUDIO HIRE RATES
STANDARD
THE ATRIUM | €150/DAY
THE DANCE STUDIO | €300/DAY
GRANT FUNDED ORGANISATIONS/INDIVIDUALS
THE ATRIUM | €75/DAY
THE DANCE STUDIO | €150/DAY
PROFESSIONAL DEVELOPMENT
THE ATRIUM | contact us
THE DANCE STUDIO | contact us
More information about our Professional Development programme is available here
Please note audio/visual technicians can be provided and additional fees may be required for:
weekend and evening hires | access to the control room | technical equipment | technical personnel | front of house personnel
For availability CONTACT General Manager Sarah Latty at info@coisceim.com
