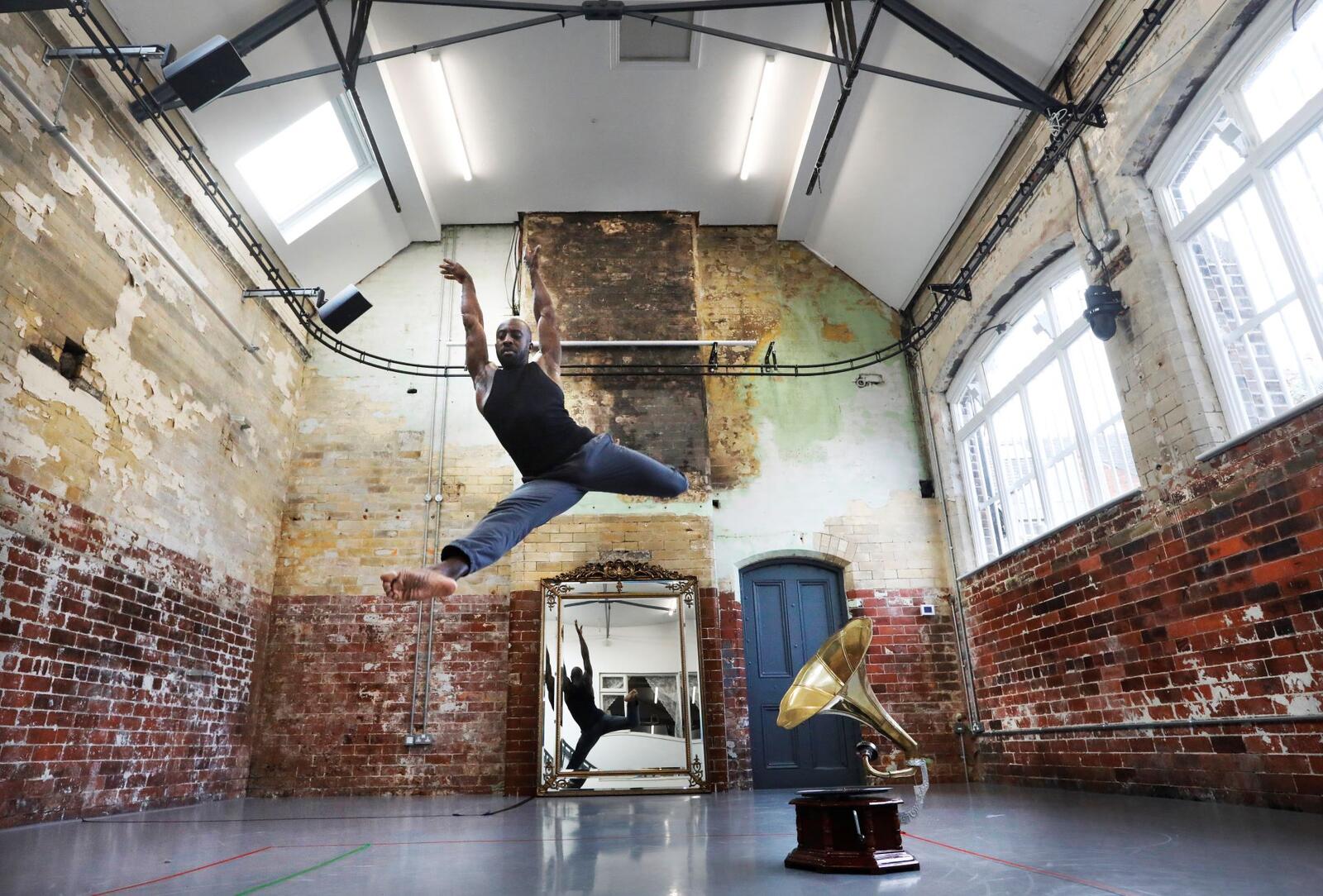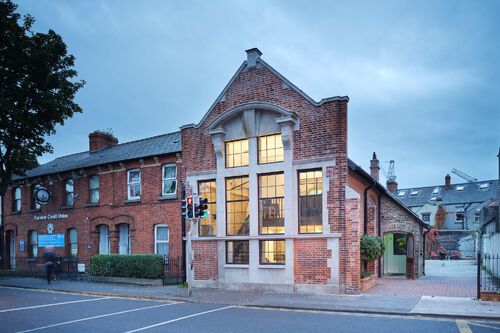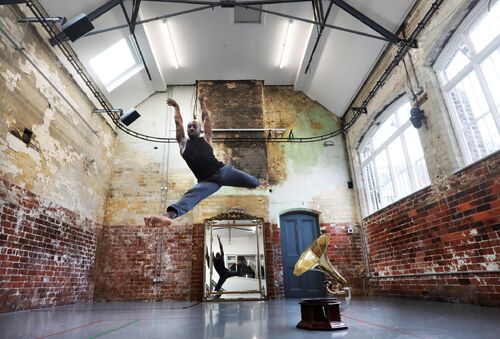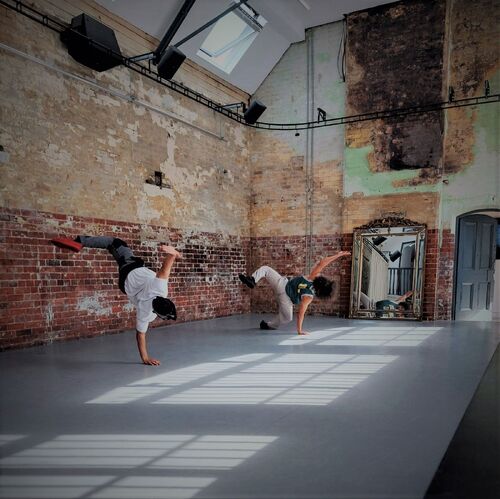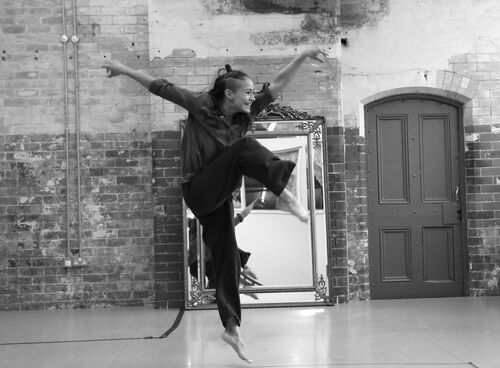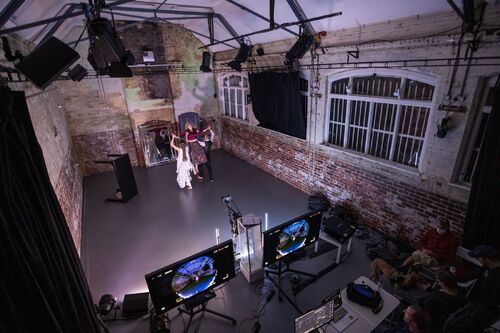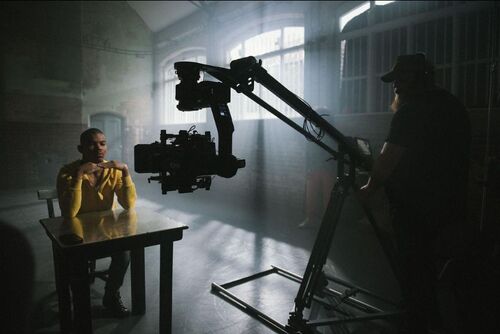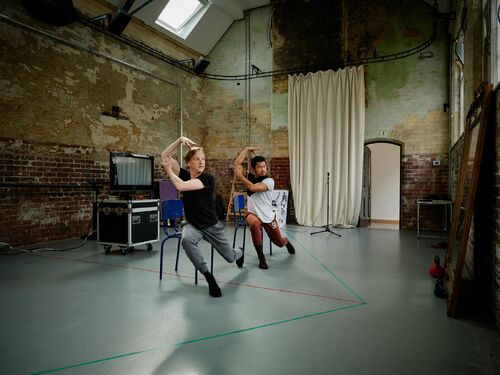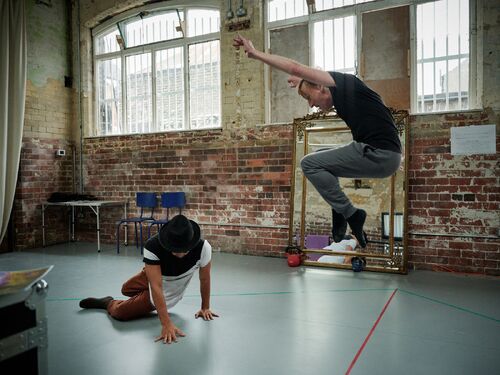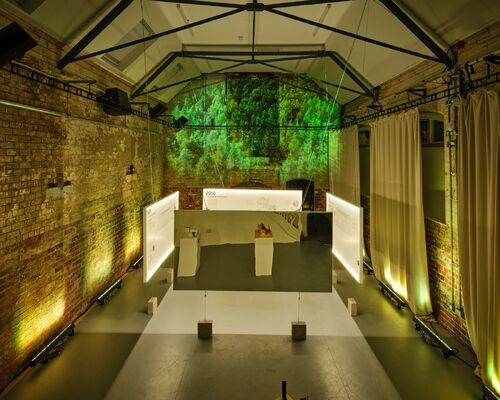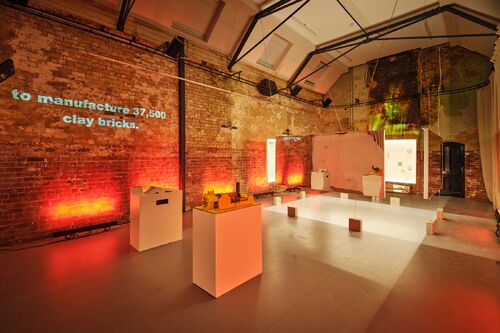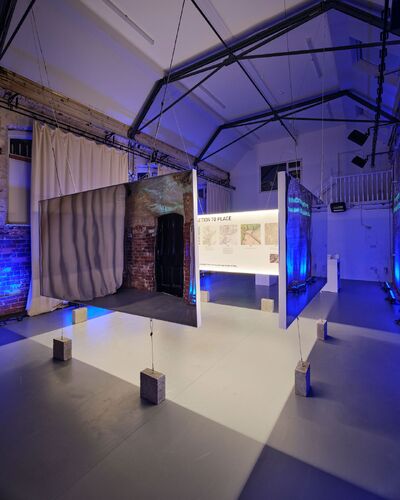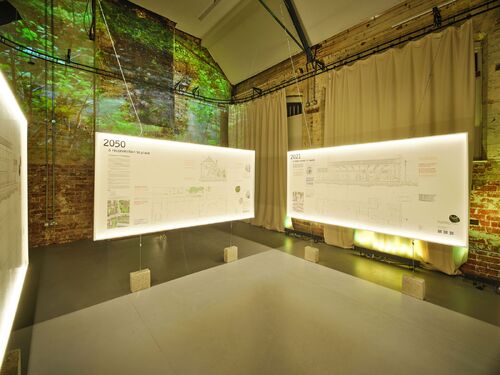The Dance Studio
PLEASE NOTE
CoisCéim Studios are not available for hire for public events or classes. Use of the studio and other areas of 42 Fairview Strand for photographic and filming purposes are subject to prior agreement and considered on a case by case basis.
Specifications
DIMENSIONS: 6m wide by 11.35m long.
DANCE FLOOR: A heated sprung dancefloor with Grey JC Joel ‘Joel Acoustic’ Marley.
ACCESSIBILITY: Wheelchair accessible from the north side with the use of a telescopic channel ramp. The office and control room on the first floor is accessible via one flight of stairs.
BALLET BARRES: approx. 10m of portable, height adjustable ballet barres are available for use.
LIGHTING: Controlled on a wall panel in the greenroom and can be dimmed to various levels. A 90% blackout is possible via use of curtains along the windows on the west wall and electric blinds on the velux windows on the east ceiling.
SOUND: For rehearsal purposes there is an AUX input and Bluetooth receiver in the studio facilities panel. Upright piano, tuning on request.
BARS: A U-shaped tab track runs from one long side of the studio curving around and back up the other long side of the studio. It sits at a height of 4m and currently holds 4 x 3m wide drapes, colour neutral, used to create black out. On the east side of the studio there are ‘goalpost’ style bars attached for hanging projection screen/other goods. These measure 3.5m in height and 10m length.
TECHNICAL EQUIPMENT: Available on request.
INTERNET/DATA POINTS: Wifi is available in the studio and data points around the studio allowing for connections to be made with Ethernet.
ELECTRICAL: Multiple double 13a sockets available throughout the studio and in the control room. 32amp single phase power available in the control room and in the studio facilities panel.
CONTROL ROOM: Situated on the north side of the studio at a height of 5m with a glass window for viewing. Access must be pre-arranged.
GREEN ROOM: A small kitchenette with sink, microwave, kettle, dishwasher and small refrigerator is adjacent to the studio.
DRESSING ROOM: Located at the south side of the studio with 2 showers, 2 toilets and small changing area. One toilet is wheelchair accessible – currently via the exit door.
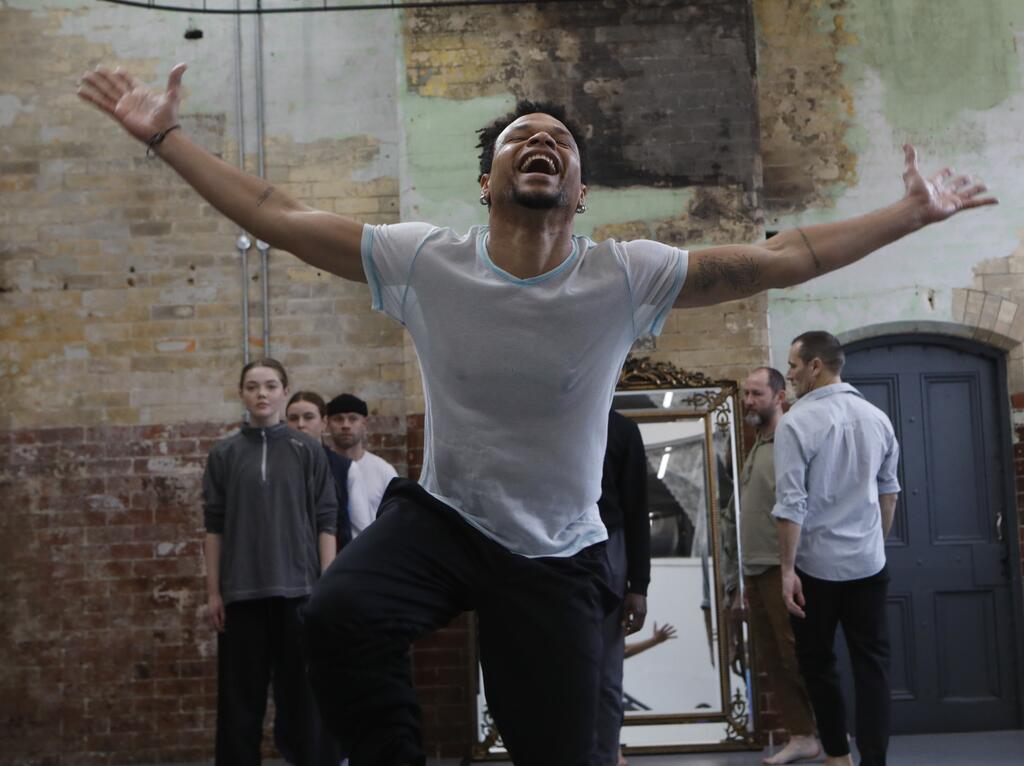 Vitor Bassi in Palimpsest rehearsal
Vitor Bassi in Palimpsest rehearsal
FOR AVAILABILITY CONTACT GENERAL MANAGER
SARAH LATTY AT info@coisceim.com
